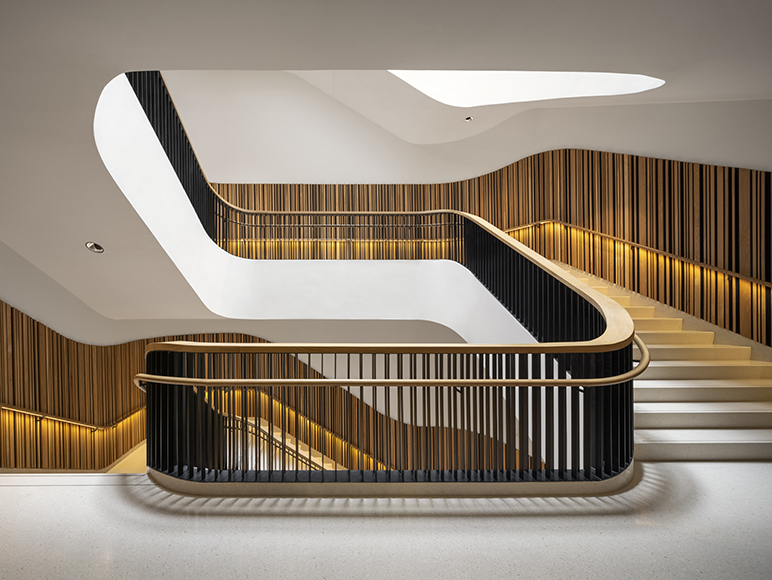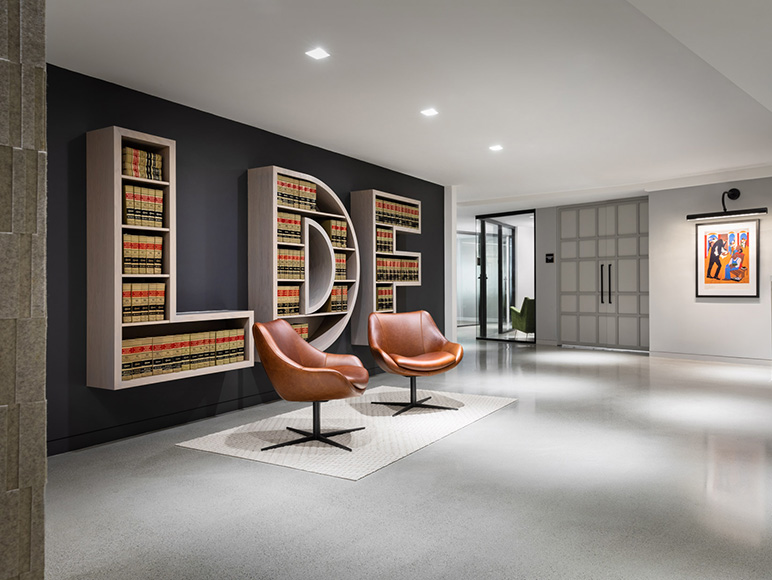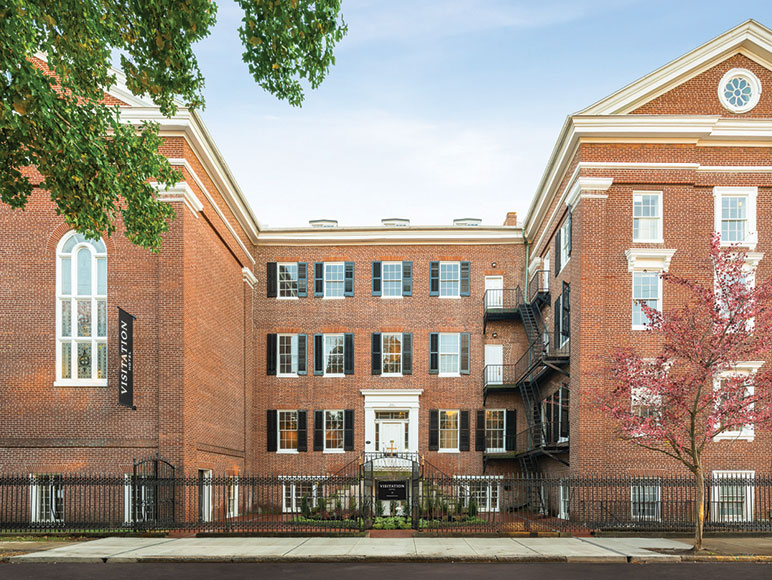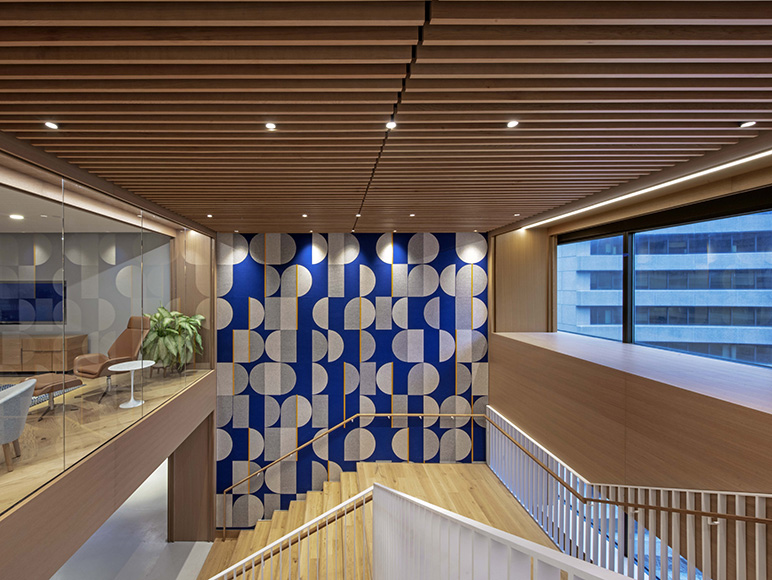The ways in which libraries operate have changed, at times rapidly and radically. Together with our client, DC Public Library, we worked to expand library services in ways that were unimaginable just a few years ago, let alone when the structure was initially conceived of.
newsstand
AIA/ ALA Recognizes Martin Luther King Jr. Memorial Library
The American Institute of Architects, in partnership with the American Library Association/ Library Leadership and Management Association, have presented the Martin Luther King Jr. Memorial Library, located in Washington, DC, with the Library Building Award. This prestigious national recognition is the only award that honors entire library structures and all aspects of their design.
Working in partnership with Dutch architecture firm Mecanoo Architecten, OTJ worked to reimagine the Martin Luther King Jr. Memorial Library, a landmark structure originally designed by pioneering modernist architect Ludwig Mies van der Rohe, as a socially sustainable engine for the 21st-century exchange of knowledge. The design team, supported by a robust college of specialty consultants, engaged stakeholders in a passionate public dialogue to define the library’s direction, examine the structure holistically, and rethink the visitor experience as a cohesive sequence. The renovated library now functions as an agile and equitable community vehicle for the many platforms through which end-users access information.
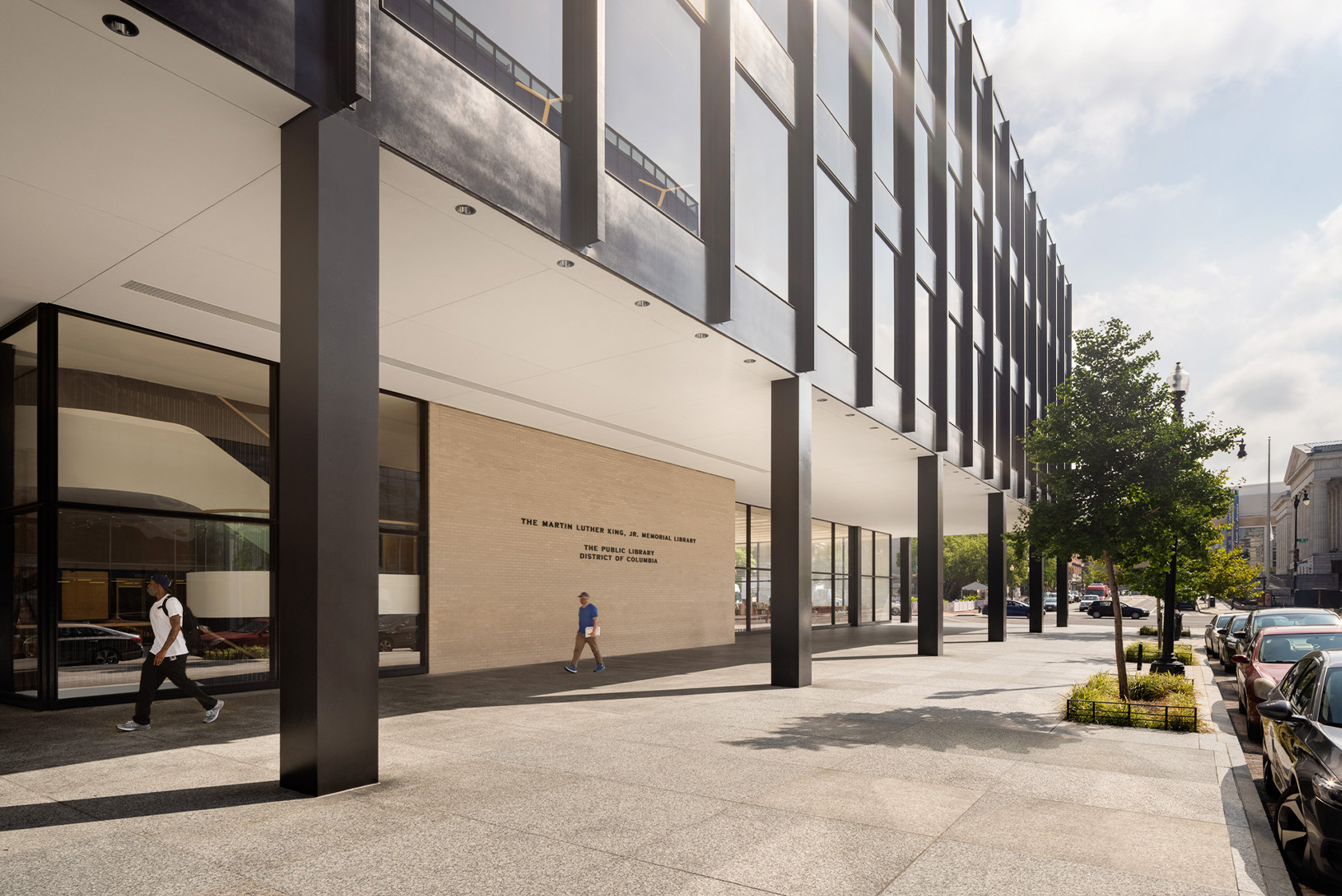
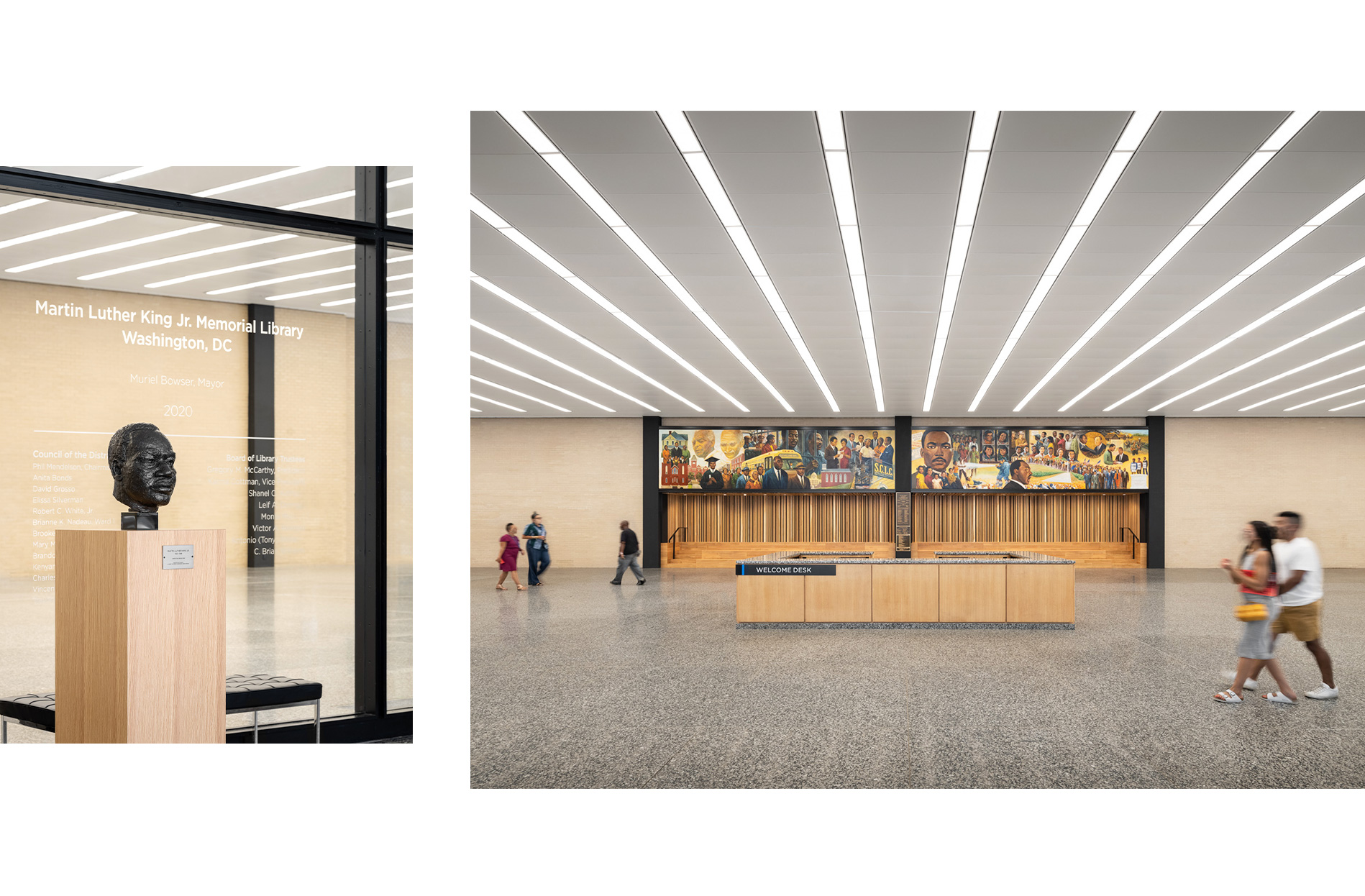
OTJ Senior Principal and Project Executive Gary Martinez, FAIA, remarked: “The ways in which libraries operate have changed, at times rapidly and radically. Together with our client, DC Public Library, we worked to expand library services in ways that were unimaginable just a few years ago, let alone when the structure was initially conceived of.” Accordingly, the project’s materiality honors the legacies of both architect Mies van der Rohe and Civil Rights leader Dr. Martin Luther King, Jr. through the artful juxtaposition of contrasting design idioms. A central slatted, curvilinear wood form stands as a humanizing contrast to the distinctive rectilinear glass and steel of van der Rohe’s structure. The four existing lower floors are now connected to a fifth-floor addition and a rooftop garden via bold, sculptural staircases and intuitive wayfinding devices, forming a more legible route through the building. While the program respects traditional library services, additional elements include a state-of-the-art maker space, ground-level indoor/outdoor café, as well as a children’s library complete with multi-level slide.
